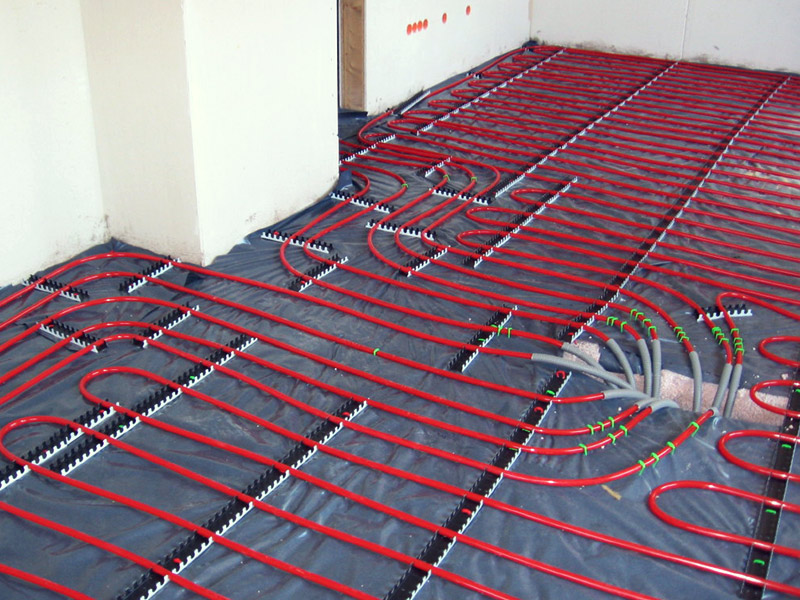Foundations for Conservatories

Conservatory Roof
January 12, 2016
Underfloor Heating Solutions For Conservatories
February 8, 2016Creating the right foundations for your conservatory
What you see above ground may be very pretty and your family may be enjoying the extra space, but if what lies below your new conservatory is not up to the task, then you will be encountering some problems sooner or later.
Putting a proper base for your conservatory is essential, just clearing a flat area, pitting down some paving slabs or a thin layer of gravel and then building on top of it is a sure way of costing yourself money in the future just to put things right.
If the foundations are not correct, then you room can sink, distort or in extreme cases simply fall apart.
Types of foundations.
Typical problems can be seen where foundations cannot cope with their workload, movement is one of the biggest issues and this will lead initially to distortion of the conservatory frame.
You can usually find 2 types of permanent foundations, first is a “raft”, second is “trench or strip footings”.

Underneath the raft, the ground should be prepared properly. Top soil should be removed until you reach decent ground, the ground then needs to be levelled, compacted and covered with a layer of hard-core gravel which should also be compacted. The slab can then be cast on top of the finished area.
Drainage is important here, because if you get a flow of water running under the slab this can result in the lower ground eroding and the slab becoming undermined which can lead to movement and eventual failure of the raft concrete.

Of the two types, strip footings are the same as would be used for the main house foundations.
Blockwork is then built onto the concrete (once it is set) up to what is called damp proof course level (above ground level) and the area enclosed by the blockwork is filled with a layer of gravel hard-core, compacted, given a waterproof membrane on top of which is laid the final concrete floor.
Don’t underestimate the importance of having a strong base for your new conservatory




